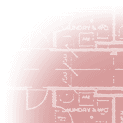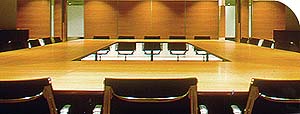


| Corporate/Office
Interco assisted the manufacturers in the design development of the dealing desk configuration and 'Elsafe' customised power connection towers, which it is anticipated will eventually become part of their standard range. Almost the entire level 46 lower floor dealing room and back of house areas are serviced via an intensive network of 'hi-tech' underfloor services. Extensive dealing room air conditioning system changes were developed and incorporated after work was underway on site, and an extensive audio-visual system, including 'Gobo' projectors and digital 'satellite' clocks, were also installed in the final fitout. In addition to the difficulties of managing and coordinating imported fitments and fittings, and the building owner's own contractor, who tiled the terraces, replaced and installed new balcony doors and window units, a flexible approach enabled the project to be completed on time and on budget. MBA Excellence in Construction Awards - 2002 Merit - Interior Fitouts, $2,000,001 - $5,000,000   
The five floor office fitout and 1,300 sqm fitout of warehouse space was completed in a 12 week construction period, with handovers of two early stages at week 8 and 10 respectively. Levels 2 - 4, (with 1,800 sqm floor plates) were the general office floors with offices, meeting rooms, utility areas and breakout facilities and call centre centralised around the buildings core, and predominantly open plan 120 degree workstation clusters positioned around the building perimeter. Level 1 housed the national data centre, whilst the ground floor featured the main reception, boardroom, A/V room, training rooms, commercial kitchen and 60 seat cafeteria. "Throughout the design and construction process, Interco kept us fully informed of all budget and programme matters, which allowed Philips to make informed decisions in a timely manner. In addition, Interco implemented strict quality management procedures that led to a very high standard of finish being achieved. I would like to give a special commendation to the Interco project team. Headed by Mr Graham Keeping, the project eam was very focussed and diligent throughout, and always responded positively and professionally to the challenges of the project. The Interco team was a significant factor in achieving a highly successful project outcome. Mr Chris Chong, Philips Electronics Australia Ltd   
The fitout comprised an imported dealing desk, special ceilings to provide indirect lighting and high acoustic performance. A new raised floor was installed to reticulate the many kilometres of power, voice and data cabling feeding the very demanding technology-driven dealing positions. To encourage collaboration between the dealing room and back office staff, a café style breakout area was incorporated into fitout. Given that approximately 20 percent of the space was designed as high density open plan, meeting facilities were very important. The meeting room space had to hold large groups (50-70 people) for the daily morning dealers' briefing, and then divide into smaller meeting rooms during the day - one of which also acted as a video conferencing facility. An additional four meeting rooms were spread throughout the floor providing formal and informal seating solutions.    |