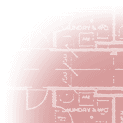|
|
|
Health
| Client: | Health Care of Australia | | Location: | St George Private Medical Complex, Kogarah | | Size: | 5,400sqm | | Value: | $7 million | | Completion Date: | July 1996 | |
| Project Overview: | |
The project involved the provision of 51 privately owned medical suites for visiting and resident medical officers, each with specific design and services requirements and consistent with the high standard of finish as required by the hospital generally. General areas included reception, consultancy and examination rooms incorporating partitioning, detailed joinery, services upgrades and specialist equipment installation. The latter included sound proof booths, day surgery theatre for minor procedures, x-ray reading equipment and specialised medical computers & lighting equipment.
Interco were also engaged to construct the ground floor shops including a pharmacy, florist, optometrist and a restaurant as well as back-of-house areas.
Construction of the suites was within the shell of the newly completed wing of the hospital. Careful planning and co-ordination of the works was required to ensure that the completed suites and the rest of the hospital remained operational throughout the fitout project.
"I am writing to express my appreciation for Interco's assistance in achieving a commendable out come with the St George Private Medical Complex project. It was completed generally within budget, on time and to a standard appropriate for the classes of work involved. These results were largely a reflection of the team involved, proving to be exceptionally competent within their respective disciplines and a delight to work with on a day to day basis."
Mr Danny Burtenshaw, SR Burtonshaw Pty Limited (Architect)
  
| Client: | Hurstville Community Hospital | | Location: | 37 Gloucester Road, Hurstville | | Size: | 1,600sqm | | Value: | $0.9 million | | Completion Date: | June 1999 | |
| Project Overview: | |
The project comprised the progressive staged refurbishment of a post surgery ward with associated ensuite facilities, conversion of an unused open courtyard area to the main reception/waiting area with new vaulted glazed roof and adjacent administrative office, upgrade of existing maternity entrance to main administrative entrance with reception foyer featuring granite flooring, custom made glass feature panels and timber wall cladding. Associated external works involved reconfiguration of entrance car park with landscaping and feature paving of new main entry.
The previous existing administrative offices and reception area was then converted into two medical suites. Subsequent stages included conversion of obsolete wards into day surgery with nurses station and minor upgrade of maternity ward.
All works were co-ordinated and programmed to enable the hospital to remain operational throughout, requiring dust-proof segregation of worksites and fully functional hospital areas.'
|
|





