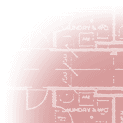


| Hotels/Apartments
The challenge was to complete all the work on time and keep the hotel as fully functional as possible. The success of the project was demonstrated by the fact the Hotel maintained a very high occupancy level during the refurbishment and each stage was handed over by its deadline, ready for immediate occupancy. "Interco were engaged as Head Contractor in July 1998, and throughout the construction phase, implemented strict quality management procedures that lead to a very high standard of finish being achieved at the handover of each guest floor or guest amenity area. The commitment given by Interco's team ensured that each completion date was achieved despite the restrictions placed on working hours and noise generation in what remained a fully occupied hotel. In projects of this nature it is essential that the needs of the hotel are properly recognised. A close working relationship between Interco's team, the project manager and hotel staff was essential to the success of the project. Interco's team was attentive and diligent throughout, and responded to the challenges of the project in a professional manner. This greatly contributed to a highly successful outcome of the refurbishment." Mr Robert Services, JG Service Pty Ltd (Project Manager)   
The timber framed building had to be strengthened and modified extensively to facilitate the conversion. In addition, the building had to be underpinned to support new loads. The brick facade was carried up to the new parapet level in brickwork, carefully detailed to match the existing. The new roof level accommodates an entertainment area with barbecue area, spa and tennis court. Other shared facilities include a lift, underground carpark, including lockable storage units, circulation area and fire stairs. An entirely new services infrastructure was provided throughout, inclusive of fire protection, security, power distribution, plumbing and drainage, and essential services. A further challenge was to maintain the operation of six retail outlets at ground floor level, including its rear lane access for the duration of the project. To achieve the required quality standards and give purchasers the opportunity to tailor their apartments to their requirements, a choice of three styles of superior finishes and a variety of appliances and colour options were offered. "The project itself was difficult in nature due to the age of the building, the multitude of sensitive structural alterations and additions, the complexities of minimal headroom to locate and coordinate services, extremely limited access to the site, and the added difficulties of ground floor tenants trading whilst construction work was carried out. We were more than happy with Interco's performance throughout the project and pleased to note that the quality of finish achieved was of a high standard that far exceeded our expections. At all times we found the project supervisors to be very professional, thorough and always willing to bend over backwards to help the client and accommodate alterations that become necessary in refurbishment works. Interco also had an excellent rapport with the subcontractors they used." Mr Brent Jones, Platino Properties MBA Excellence in Construction Awards - 1999 Winner - Refurbishment/Renovation/Extension up to $5,000,000    |