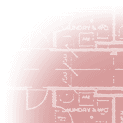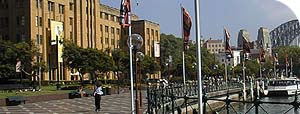


| Public Spaces
The design was required to meet stringent safety, accessibility and maintenance standards befitting a busy public space of this magnitude. Additionally, the interlinking of complex mechanical, electrical, security and transport infrastructure services were a first of their kind in Sydney and now act as a ‘blueprint’ for future similar SRA projects. In particular an innovative and pioneering system was developed to control the opening of each ‘bus pick-up door’, linked to the arrival of a bus at that particular door, thus limiting access to the bus driveway areas and further increasing the safety of the facility. Due to delays in commencing the project, Interco was required to accelerate an already tight programme. Notwithstanding this, handover was achieved in time to meet the official opening date.   
Curved sail structures were erected around a paved area for public entertainment. Construction of the structures involved piling into a contaminated site and very carefully setting out the structure bases on the sloping site to maintain the radius of the curved sails. The success of the faciltiy was demonstrated by its popularity during the Olympic Games. Upon completion of the Games, the entire facility was removed and the carpark reinstated to its former condition. "Interco were responsible for procurement and all aspects of site management, including providing buildability and value management input. As the design had to be developed progressively as construction proceeded, and as there was an end date that had to be met regardless of circumstances, the task was particularly challenging. The Interco team rose to the challenges of this unique project, co-ordinated the installation of displays and handed over the fully completed project a few days before the big event. The popularity of the venue during the Olympic Games is direct evidence of the project's success." Mr Phil Read, Woods Bagot (Architect)       |