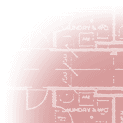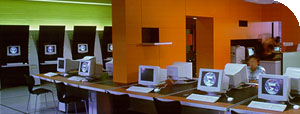|
|
|
IT/Communications
| Client: | WorldCom Australia (formerly UUNET) | | Location: | 203 Pacific Highway, St Leonards | | Size: | 12,500sqm. | | Value: | $35 million | | Completion Date: | October 2000 | |
| Project Overview: | |
The project comprised the fitout of 10 floors at the Forum complex, St Leonards. The key features of the facility were a Regional Operations Centre, which controls WorldCom's internet infrastructure in the South East Asia region, a 1,200sqm data centre, approximately 2,400sqm of corporate floors and approximately 8,500sqm of general office space. The project had to be planned, designed, tendered and constructed in a period of twenty five weeks, though due to the late completion of the base building works, only 14 weeks were available for construction. Consequently, Interco implemented a 'fast track' procurement strategy and worked very closely with the design team to identify the critical work packages. Approximately $10 million of work was ordered early.
The lack of direct access between the site, the loading dock and goods lift, created logistical difficulties which had to be overcome. The power supply to the data centre was designed to 1000va per sqm and heat rejection of 800 watts per sqm. To support these requirements, the base building infrastructure required major upgrade, including provision of a 3000A amp sub-main, a dedicated 2MVA substation, 2,100kVa stand-by generator and three 800kw cooling towers. Interco's greatest challenge was finding space within the building to accommodate the plant.
"The impending expiry dates of the various leases on the existing premises occupied by UUNET imposed extreme time constraints on the project and necessitated a 'super fast' fast-track approach, with no margin for slippage or error. Interco maintained a consistently high level of professionalism, integrity, a positive team spirit, quality standards, excellent problem solving skills and, most importantly, the ability to perform under unrelenting pressure.
Ms Sylvia Grant, UUNET Asia Pacific
MBA Excellence in Construction Awards - 2001 Winner - Interior Fitouts, $2,000,001 & Over
  
| Client: | Fuji Xerox | | Location: | Australian Technology Park, Sydney | | Size: | 2,600sqm | | Value: | $1.95 million | | Completion Date: | February 1998 | |
| Project Overview: | |
This project involved the conversion of two floors of office accommodation. The fitout included major structural alterations and the provision of a range of unique services within the converted building, including a new steel and glass staircase, polished concrete floors for demonstration rooms, and special feature lighting. Further works were completed in December 2000, including new workstation positions, 'hot-desk' positions, office fitouts, a laboratory fitout with upgrade of electrical and communication services in two laboratories, and upgrade of communications room to suit the above.
"Although faced with several unforeseen delays during the project that were out of their control, I am pleased to say that Interco were able to successfully complete the project on time and within our budget. Throughout the project, the Interco project team displayed the highest level of professionalism and we are completely satisfied with the quality of our new office fitout."
Mr Brian Baker, Fuji Xerox Australia Pty Limited
  
|
|








